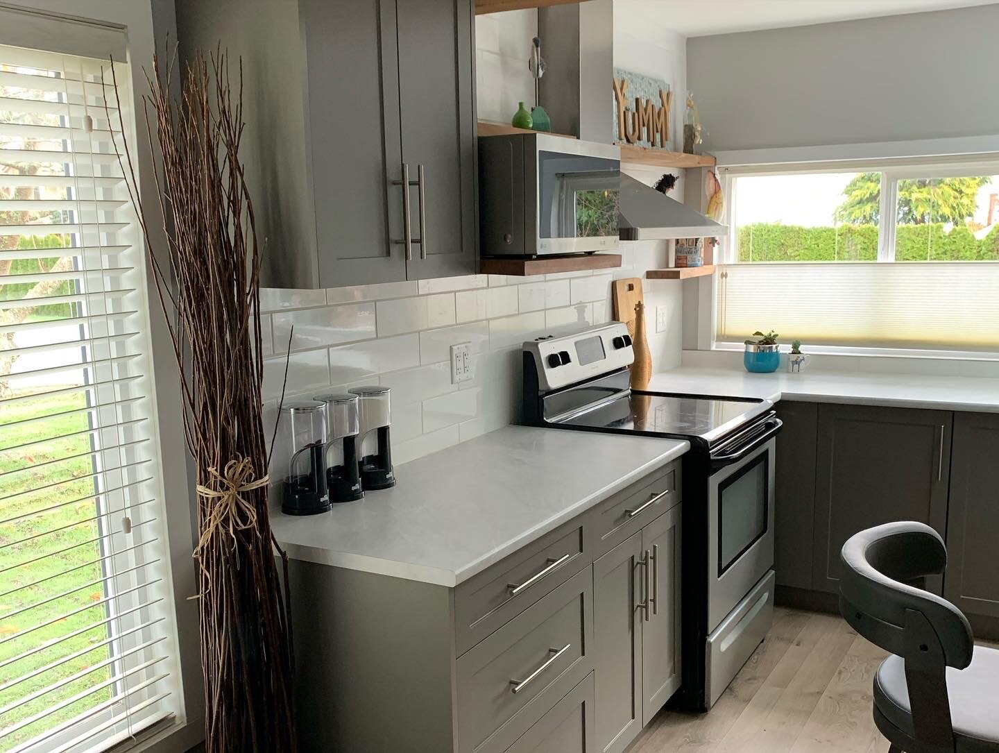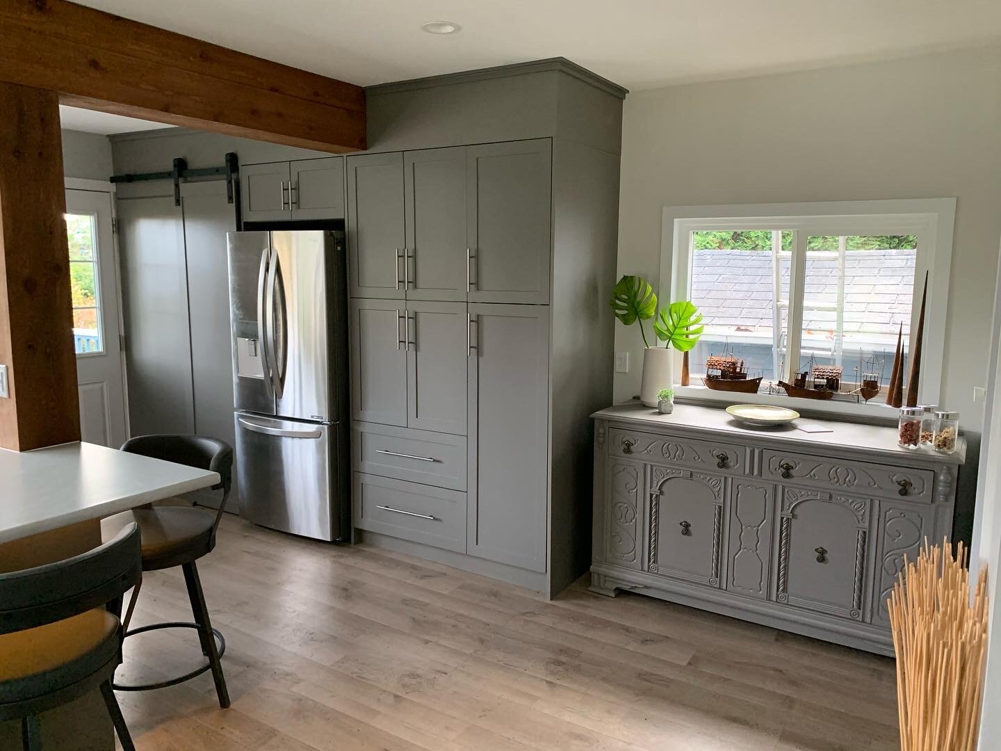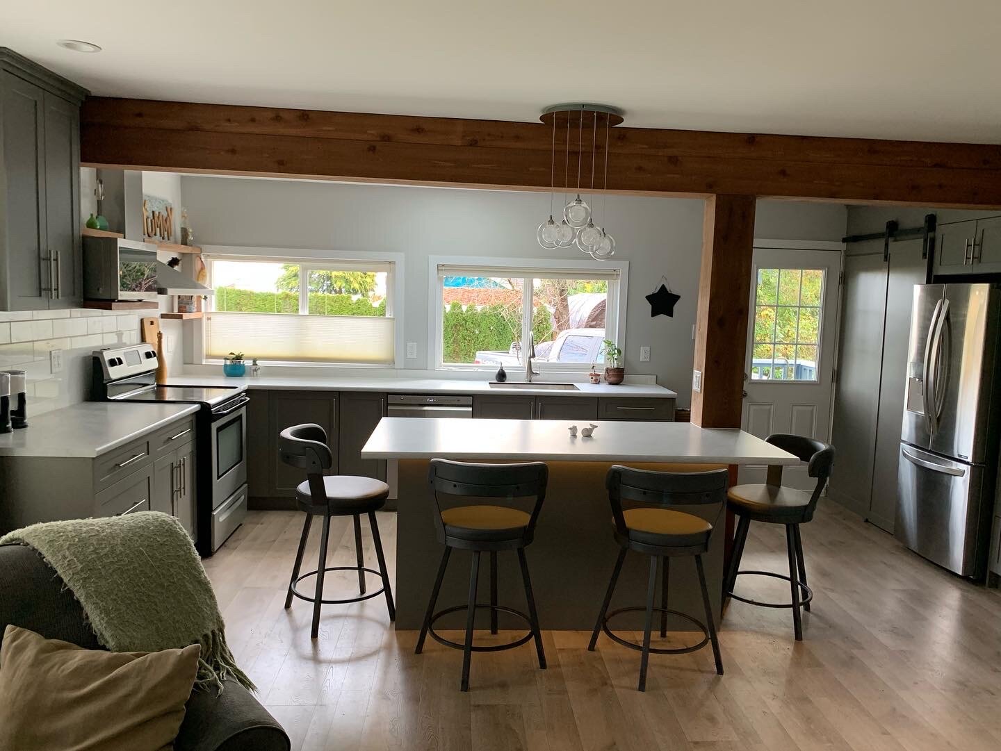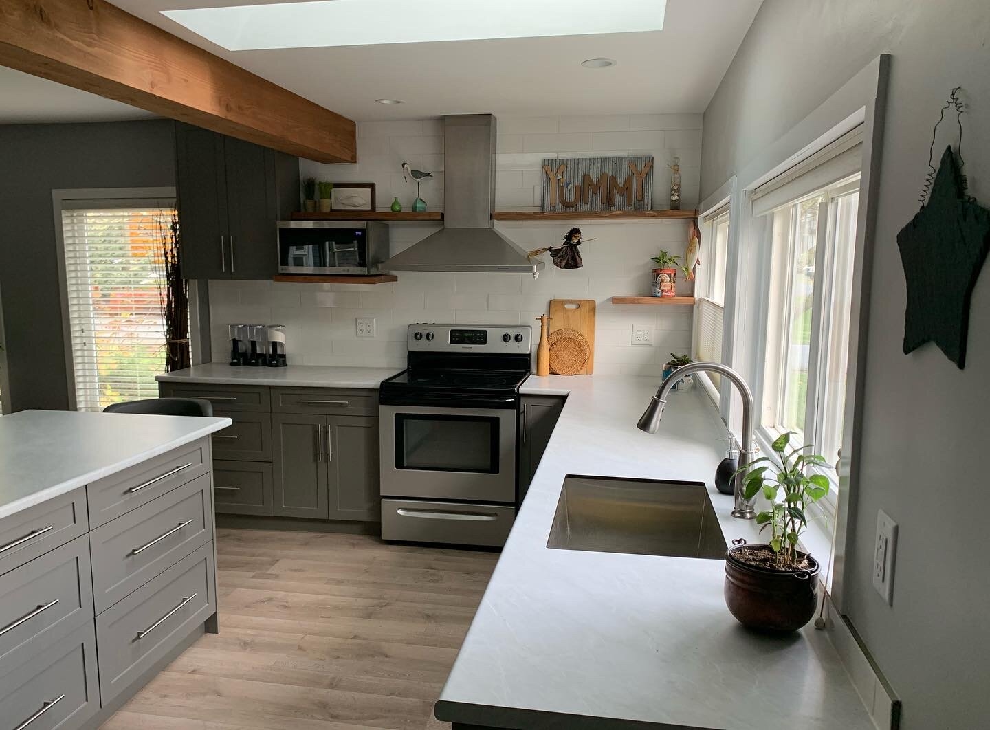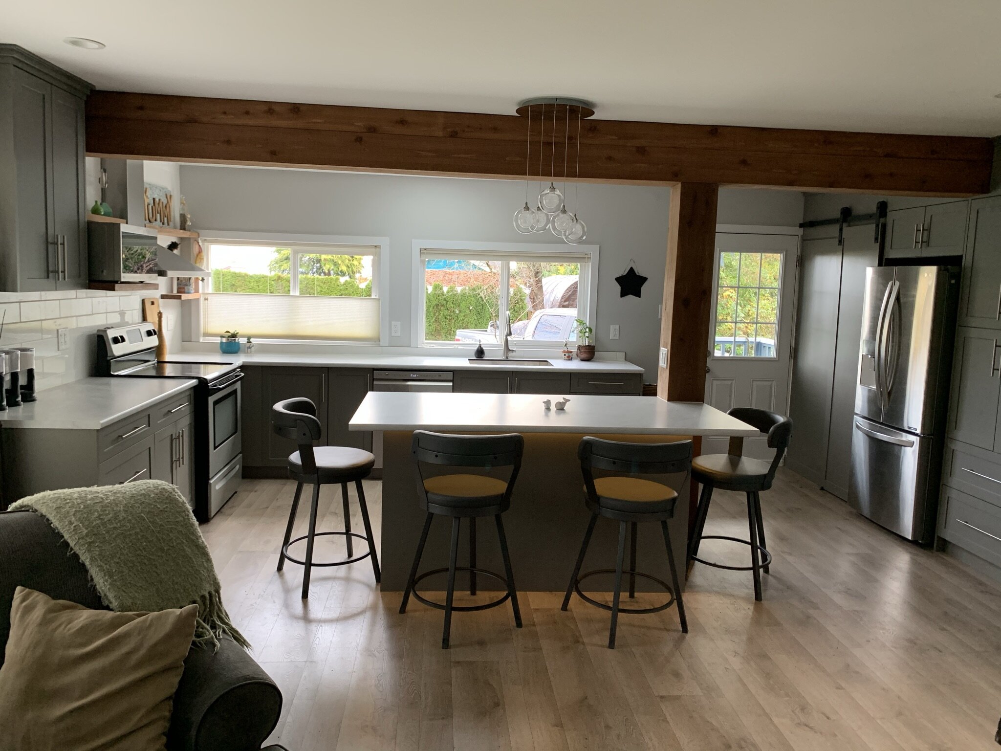Farmhouse-Style Kitchen
My clients were in desperate need of a kitchen upgrade and had a very specific idea of what they wanted. After many discussions to ensure that my clients and I were on the same page we got started.
The final look was going to be a very open, farmhouse-style kitchen and so before anything else could happen walls had to come out and floors had to come up. When new plumbing and electrical had been run things could finally start going into place.
Walls were sanded and painted. The flooring was laid. Cabinets were installed. The post and beam were clad. And many hours were spent on the finishing touches like floating cedar shelves and the barn door pantry.
Many weeks later when the last pieces were nailed in place, and the last of the touch-ups had been done the clients were very satisfied and happy that their vision had been realized to the T.
